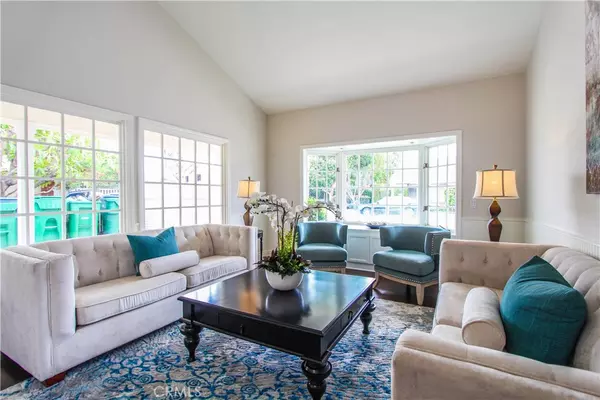$1,398,000
$1,398,000
For more information regarding the value of a property, please contact us for a free consultation.
5 Beds
3 Baths
3,149 SqFt
SOLD DATE : 10/08/2019
Key Details
Sold Price $1,398,000
Property Type Single Family Home
Sub Type Single Family Residence
Listing Status Sold
Purchase Type For Sale
Square Footage 3,149 sqft
Price per Sqft $443
Subdivision Place (Pl)
MLS Listing ID OC19198671
Sold Date 10/08/19
Bedrooms 5
Full Baths 3
Condo Fees $91
Construction Status Additions/Alterations,Updated/Remodeled
HOA Fees $91/mo
HOA Y/N Yes
Year Built 1977
Lot Size 6,098 Sqft
Property Description
Welcome HOME to the beautiful community of Woodbridge in Irvine. Step through the gates and experience no other home like this with a sprawling 3,149 sqft of living space. Designed and built with high quality level of customization and finishes, including the extensive use of custom built-in cabinetry, wainscoting, crown moldings, dark walnut flooring and more. This residence showcases airy spaces for entertaining and everyday living. The sunken formal living room is bright, open, has high ceilings and has a gorgeous bay window. The formal dining room can accommodate a large party and is adjoining to the atrium which features an outdoor fireplace, expanding your entertaining space through the double French doors. The kitchen flows seamlessly as it boasts dark granite counter tops, HUGE built-in refrigerator, Bosch built-in dishwasher, custom white cabinetry with interior lighting, double oven, built-in stove top, double sink and bay window. The family room has a sunny breakfast area, a gas fireplace and built-in media cabinets. The expansive master suite located on the main floor is HUGELY UNIQUE with a spa-inspired bath. There are two additional generously sized bedrooms with mirrored wardrobes, full bathroom, an office and a large laundry room on the main floor. The vast second level has two spacious bedrooms and a third bathroom making this a five bedroom, plus an office and three bathroom home. The backyard includes a built-in BBQ center, pergola, patio and turf grass.
Location
State CA
County Orange
Area Wb - Woodbridge
Rooms
Other Rooms Boat House
Main Level Bedrooms 3
Interior
Interior Features Ceiling Fan(s), Crown Molding, High Ceilings, Paneling/Wainscoting, Stone Counters, Recessed Lighting, Storage, Sunken Living Room, Wired for Sound, Bedroom on Main Level, Main Level Master, Walk-In Closet(s)
Heating Forced Air
Cooling Central Air
Flooring Carpet, Tile, Wood
Fireplaces Type Family Room, Outside
Fireplace Yes
Appliance Double Oven, Dishwasher, Electric Cooktop, Disposal, Refrigerator
Laundry Inside, Laundry Room
Exterior
Exterior Feature Lighting
Garage Direct Access, Garage
Garage Spaces 2.0
Garage Description 2.0
Fence Brick, Wood, Wrought Iron
Pool Fenced, Heated, In Ground, Lap, Salt Water, Association
Community Features Biking, Curbs, Street Lights, Suburban, Sidewalks, Park
Utilities Available Cable Available, Electricity Connected, Natural Gas Connected, Phone Available, Sewer Connected, Water Connected
Amenities Available Bocce Court, Boat Dock, Boat House, Call for Rules, Clubhouse, Sport Court, Fire Pit, Meeting Room, Outdoor Cooking Area, Other Courts, Barbecue, Picnic Area, Pier, Playground, Pool, Recreation Room, Spa/Hot Tub, Tennis Court(s), Trail(s)
View Y/N Yes
View Neighborhood
Roof Type Common Roof
Accessibility Safe Emergency Egress from Home, Parking, Accessible Doors
Porch Concrete, Covered, Patio
Parking Type Direct Access, Garage
Attached Garage Yes
Total Parking Spaces 2
Private Pool No
Building
Lot Description Back Yard, Landscaped, Near Park, Sprinkler System, Zero Lot Line
Story 2
Entry Level Two
Sewer Public Sewer, Sewer Tap Paid
Water Public
Architectural Style Traditional
Level or Stories Two
Additional Building Boat House
New Construction No
Construction Status Additions/Alterations,Updated/Remodeled
Schools
Elementary Schools Stonecreek
Middle Schools Lake Side
High Schools Woodbridge
School District Irvine Unified
Others
HOA Name Woodbridge Village Association
Senior Community No
Tax ID 45150128
Security Features Carbon Monoxide Detector(s)
Acceptable Financing Cash, Cash to New Loan, Conventional, Submit
Listing Terms Cash, Cash to New Loan, Conventional, Submit
Financing Cash
Special Listing Condition Standard
Read Less Info
Want to know what your home might be worth? Contact us for a FREE valuation!

Our team is ready to help you sell your home for the highest possible price ASAP

Bought with Gizelle Sieber • Coldwell Banker Res. Brokerage







