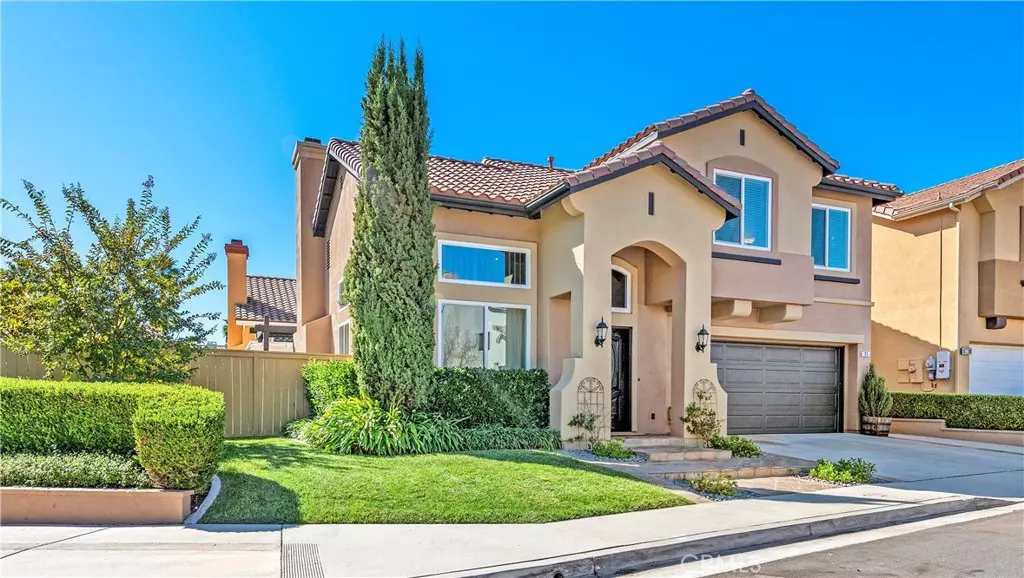$751,000
$740,000
1.5%For more information regarding the value of a property, please contact us for a free consultation.
3 Beds
3 Baths
1,885 SqFt
SOLD DATE : 12/04/2019
Key Details
Sold Price $751,000
Property Type Single Family Home
Sub Type Single Family Residence
Listing Status Sold
Purchase Type For Sale
Square Footage 1,885 sqft
Price per Sqft $398
Subdivision Lyon Promenade (Lypm)
MLS Listing ID OC19235827
Sold Date 12/04/19
Bedrooms 3
Full Baths 2
Half Baths 1
Condo Fees $55
Construction Status Updated/Remodeled
HOA Fees $55/mo
HOA Y/N Yes
Year Built 1997
Lot Size 4,356 Sqft
Property Description
Incredible Lyon Promenade single family corner-lot home with a pool size backyard. This meticulously maintained home is completely move-in ready for you to call it yours. As you enter this lovely residence, you will immediately feel the openess of the floorplan and notice all the improvements including hard wood flooring (refinished recently to their original beauty), newer windows, fresh paint inside and outside, remodeled kitchen with white cabinets, granite counters and stainless appliances, custom baseboards and an added loft. The spacious living room can be used as a living/dining combination while the kitchen, eating area and family room provide a sought-after open concept. The loft is ideal for a multi-purpose room which can be used as an office, playroom, gym, etc. There's also a convenient built-in desk upstairs for a tech area. The bedrooms are all spacious in size while the master bathroom has dual sinks, separate shower and soaking tub and a walk-in closet. The outdoor space is highly desirable with a covered patio, trickling fountain for ambiance and a large yard which is difficult to find in RSM.
Conveniently located and just steps to parks, dining, shopping, schools and so much more.
You will absolutely want to see this beautiful home!!
Location
State CA
County Orange
Area R2 - Rancho Santa Margarita Central
Interior
Interior Features Granite Counters, High Ceilings, Open Floorplan, Recessed Lighting, Two Story Ceilings, All Bedrooms Up, Loft, Walk-In Closet(s)
Heating Central
Cooling Central Air
Flooring Carpet, Laminate, Wood
Fireplaces Type Family Room, Gas
Fireplace Yes
Appliance Dishwasher, Disposal, Gas Oven, Gas Range, Gas Water Heater, Microwave, Refrigerator, Water Softener
Laundry Gas Dryer Hookup, Inside, Laundry Closet, Upper Level
Exterior
Garage Concrete, Door-Multi, Direct Access, Driveway, Garage Faces Front, Garage, Garage Door Opener
Garage Spaces 2.0
Garage Description 2.0
Fence Stucco Wall, Wood
Pool Community, Association
Community Features Curbs, Dog Park, Lake, Storm Drain(s), Street Lights, Suburban, Sidewalks, Park, Pool
Utilities Available Cable Available, Electricity Available, Electricity Connected, Natural Gas Available, Natural Gas Connected, Phone Available, Sewer Available, Sewer Connected, Underground Utilities, Water Available, Water Connected
Amenities Available Bocce Court, Barbecue, Picnic Area, Playground, Pool, Tennis Court(s), Trail(s)
View Y/N Yes
View Mountain(s)
Roof Type Tile
Porch Concrete, Covered, Patio
Parking Type Concrete, Door-Multi, Direct Access, Driveway, Garage Faces Front, Garage, Garage Door Opener
Attached Garage Yes
Total Parking Spaces 2
Private Pool No
Building
Lot Description Back Yard, Corner Lot, Front Yard, Garden, Lawn, Near Park, Sprinkler System, Yard
Story 2
Entry Level Two
Sewer Public Sewer
Water Public
Architectural Style Mediterranean
Level or Stories Two
New Construction No
Construction Status Updated/Remodeled
Schools
Elementary Schools Cielo Vista
Middle Schools Rancho Santa Margarita
High Schools Trabuco Hills
School District Saddleback Valley Unified
Others
HOA Name Samlarc
Senior Community No
Tax ID 81414509
Security Features Carbon Monoxide Detector(s),Smoke Detector(s)
Acceptable Financing Cash, Cash to New Loan, Conventional, FHA, VA Loan
Listing Terms Cash, Cash to New Loan, Conventional, FHA, VA Loan
Financing Conventional
Special Listing Condition Standard
Read Less Info
Want to know what your home might be worth? Contact us for a FREE valuation!

Our team is ready to help you sell your home for the highest possible price ASAP

Bought with Brandon Davar • Davar & Co







