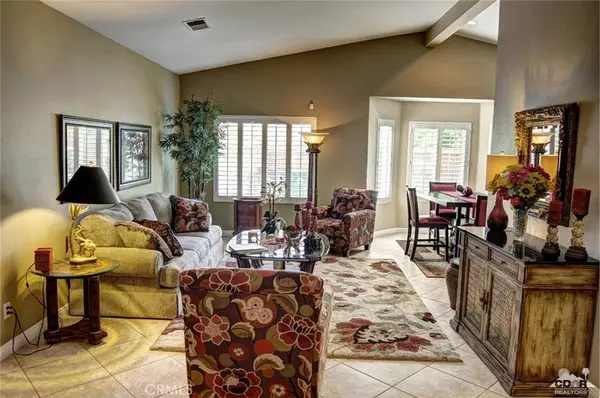$380,000
$389,900
2.5%For more information regarding the value of a property, please contact us for a free consultation.
3 Beds
2 Baths
1,633 SqFt
SOLD DATE : 08/09/2019
Key Details
Sold Price $380,000
Property Type Single Family Home
Sub Type Single Family Residence
Listing Status Sold
Purchase Type For Sale
Square Footage 1,633 sqft
Price per Sqft $232
Subdivision Cactus Flower
MLS Listing ID 219014045DA
Sold Date 08/09/19
Bedrooms 3
Full Baths 2
HOA Y/N No
Year Built 1989
Lot Size 8,276 Sqft
Property Description
This beautiful highly upgraded home features a very spacious living and dining combo area, with beautiful 18 inch tile floors high ceilings and plantations shutters all around, the family room also has tile floors over sized baseboards, a wood burning fireplace, the almost new kitchen, has quartz counter tops, stainless steel appliances and a breakfast bar. The over sized master suite has a seating area, two closets, dual granite counter tops vanities, a third closet in the bathroom, a skylight and custom stone shower. Private entrance to the backyard. All bedrooms have carpet, ceiling fans, a new 5 ton AC unit and furnace was installed, a three car garage with boat access, beautiful covered back patio with fruit trees and plenty of room for a pool. This home is very close award winning schools. This home was painted inside and out in the past year. The three car garage has cabinets and the floor is freshly painted. All appliances stay!!!Don't wait this home will not l
Location
State CA
County Riverside
Area 308 - La Quinta North Of Hwy 111, Indian Springs
Interior
Interior Features Breakfast Bar
Heating Central
Cooling Central Air, Gas
Flooring Carpet, Tile
Fireplaces Type Gas, Outside
Fireplace Yes
Appliance Dishwasher, Gas Cooking, Gas Cooktop, Disposal, Gas Oven, Gas Range, Refrigerator
Laundry In Garage
Exterior
Garage Spaces 3.0
Garage Description 3.0
Fence Block, Wood
Utilities Available Cable Available
View Y/N Yes
View Mountain(s)
Roof Type Tile
Porch Concrete, Covered
Attached Garage Yes
Total Parking Spaces 3
Private Pool No
Building
Story One
Entry Level One
Level or Stories One
New Construction No
Others
Senior Community No
Tax ID 604091039
Acceptable Financing Conventional, FHA, VA Loan, VA No Loan, VA No No Loan
Listing Terms Conventional, FHA, VA Loan, VA No Loan, VA No No Loan
Financing FHA
Special Listing Condition Standard
Read Less Info
Want to know what your home might be worth? Contact us for a FREE valuation!

Our team is ready to help you sell your home for the highest possible price ASAP

Bought with Marty Butler • Coldwell Banker Realty







