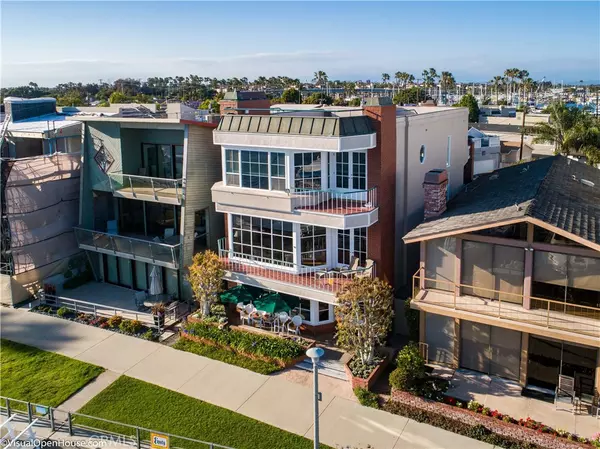$4,450,000
$4,595,000
3.2%For more information regarding the value of a property, please contact us for a free consultation.
4 Beds
5 Baths
4,691 SqFt
SOLD DATE : 12/27/2019
Key Details
Sold Price $4,450,000
Property Type Single Family Home
Sub Type Single Family Residence
Listing Status Sold
Purchase Type For Sale
Square Footage 4,691 sqft
Price per Sqft $948
Subdivision Naples (Na)
MLS Listing ID PW19117036
Sold Date 12/27/19
Bedrooms 4
Full Baths 3
Half Baths 2
Condo Fees $250
Construction Status Turnkey
HOA Fees $20/ann
HOA Y/N Yes
Year Built 1980
Lot Size 2,613 Sqft
Property Description
Welcome to Costa d'Oro..The Gold Coast..conceived as a safe harbor for elegant homes and magnificent yachts. Costa d' Oro is the most Desirable Location for Waterfront properties in all of Southern California Welcome to the heart of this amazing location w/a very Beautiful and Gracious Custom Built Home offering Elegance and the Finest of Material, Workmanship and Quality complete with a Private 60 ft. Dock.This Three level Home maximizes all the Beauty and Tranquility of living on Pristine Alamitos Bay. Located at the Southerly point of Naples Island, next to the Prestigious Long Beach Yacht Club, this Prime and Irreplaceable property offers Fantastic and Unobstructed Panoramic Views of the Bay, The Peninsula, Alamitos Bay Yacht Club, & Catalina Island. Enjoy the Three Waterfront Decks and the Spacious Roof top Deck with "360 degrees" Panoramic Views. This Incredible Home offers 4 Bedrooms, 5 Bathrooms,3 Fireplaces, a Basement with a Wine Cellar. 1st Level: Formal Entry, Large Family Room with Wet Bar, Fireplace, w/French Doors and Windows to the Bay. 2nd.Floor: Formal Living Room with Waterfront Views and Deck, a Beautiful Ornate Fireplace imported from Europe, an elevated Formal Dining Room with Custom Ceilings, Display shelves and Cabinetry. The Kitchen is a Traditional, Classic Gourmet Kitchen w/Brick Herringbone Flooring, Stainless Appliances, Large Island, Breakfast Room and outside Patio. 3rd.Level: Spacious Master Suite, Marble Fireplace, View Deck and Master Bath.
Location
State CA
County Los Angeles
Area 1 - Belmont Shore/Park, Naples, Marina Pac, Bay Hrbr
Zoning LBR1S
Rooms
Other Rooms Storage
Basement Finished, Utility
Main Level Bedrooms 1
Interior
Interior Features Beamed Ceilings, Wet Bar, Built-in Features, Balcony, Chair Rail, Ceiling Fan(s), Ceramic Counters, Crown Molding, Central Vacuum, Coffered Ceiling(s), Dumbwaiter, High Ceilings, Living Room Deck Attached, Multiple Staircases, Open Floorplan, Pantry, Phone System, Recessed Lighting, Storage, Trash Chute, Tile Counters
Heating Central, Forced Air, Zoned
Cooling Central Air, Dual, Zoned
Flooring Brick, Carpet, Wood
Fireplaces Type Family Room, Living Room, Master Bedroom
Fireplace Yes
Appliance 6 Burner Stove, Built-In Range, Barbecue, Double Oven, Dishwasher, Electric Oven, Disposal, Microwave, Refrigerator, Range Hood, Vented Exhaust Fan, Water To Refrigerator, Water Heater, Dryer, Washer
Laundry Washer Hookup, Electric Dryer Hookup, Gas Dryer Hookup, Inside, Laundry Room
Exterior
Exterior Feature Barbecue, Boat Slip, Dock, Lighting
Garage Concrete, Direct Access, Door-Single, Garage Faces Front, Garage, Garage Door Opener, On Site, Private, Side By Side, Storage, Workshop in Garage
Garage Spaces 2.0
Garage Description 2.0
Pool None
Community Features Curbs, Gutter(s), Storm Drain(s), Street Lights, Sidewalks, Marina, Park
Utilities Available Cable Available, Electricity Connected, Natural Gas Connected, Phone Connected, Sewer Connected, Underground Utilities, Water Connected
Amenities Available Boat Dock
Waterfront Description Bay Front,Dock Access,Navigable Water,Ocean Access,Ocean Side Of Freeway,Ocean Side Of Highway,Seawall
View Y/N Yes
View Bay, Back Bay, Bridge(s), Catalina, City Lights, Coastline, Park/Greenbelt, Harbor, Marina, Mountain(s), Neighborhood, Ocean, Panoramic, Water
Roof Type Flat
Accessibility Safe Emergency Egress from Home, Low Pile Carpet, Parking, Accessible Doors
Porch Rear Porch, Brick, Covered, Deck, Front Porch, Open, Patio, Rooftop
Parking Type Concrete, Direct Access, Door-Single, Garage Faces Front, Garage, Garage Door Opener, On Site, Private, Side By Side, Storage, Workshop in Garage
Attached Garage Yes
Total Parking Spaces 2
Private Pool No
Building
Lot Description 0-1 Unit/Acre, Front Yard, Garden, Sprinklers In Rear, Sprinklers In Front, Lawn, Landscaped, Level, Near Park, Near Public Transit, Rectangular Lot, Sprinkler System, Street Level, Walkstreet, Yard
Story 3
Entry Level Three Or More
Foundation Concrete Perimeter
Sewer Public Sewer, Sewer Tap Paid
Water Public
Architectural Style Cape Cod, Custom, Traditional
Level or Stories Three Or More
Additional Building Storage
New Construction No
Construction Status Turnkey
Schools
Elementary Schools Naples Bayside
Middle Schools Rogers
High Schools Wilson
School District Long Beach Unified
Others
HOA Name Lido Lane
Senior Community No
Tax ID 7243031043
Security Features Prewired,Security System,Carbon Monoxide Detector(s),Fire Detection System,Smoke Detector(s)
Acceptable Financing Cash, Cash to New Loan, Conventional
Listing Terms Cash, Cash to New Loan, Conventional
Financing Cash to New Loan
Special Listing Condition Standard
Read Less Info
Want to know what your home might be worth? Contact us for a FREE valuation!

Our team is ready to help you sell your home for the highest possible price ASAP

Bought with Nan Liu • Nan Liu, Broker







