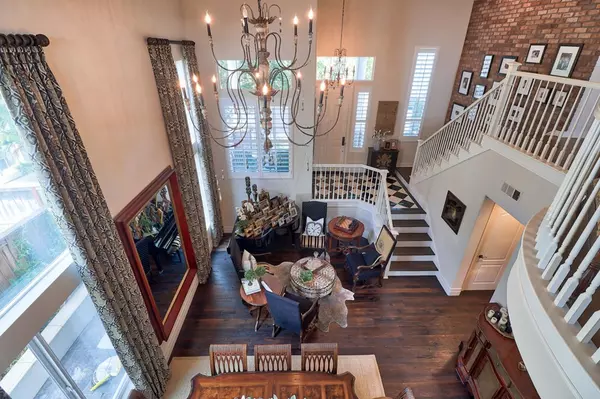$920,000
$969,000
5.1%For more information regarding the value of a property, please contact us for a free consultation.
4 Beds
4 Baths
3,017 SqFt
SOLD DATE : 01/23/2019
Key Details
Sold Price $920,000
Property Type Single Family Home
Sub Type Single Family Residence
Listing Status Sold
Purchase Type For Sale
Square Footage 3,017 sqft
Price per Sqft $304
Subdivision San Marcos
MLS Listing ID 180043959
Sold Date 01/23/19
Bedrooms 4
Full Baths 3
Half Baths 1
Condo Fees $128
Construction Status Updated/Remodeled,Turnkey
HOA Fees $128/mo
HOA Y/N Yes
Year Built 2003
Lot Size 5,662 Sqft
Property Description
Stunning sunset views and a prime location in coveted gated Promontory Ridge. A Designer lives here! One of a kind custom upgrades including Restoration hardware chandelier dramatically showcasing the 20 foot ceilings! Rich wood floors, brick entryway, large picture windows with custom draperies boast the open floor plan. Custom kitchen appointments and upgraded appliances, family room with custom fireplace. Step outside thru french doors to see the canyon views, gas stone fireplace, covered patio! Enjoy the serene view of the private park directly across from your front balcony and front porch. Short walk to town square, shopping, parks, restaurants and 18 miles of canyon hiking trails. San Elijo schools are highly rated and one of only a few schools that offer a Performing Arts Program. This stunning home won't last!. Neighborhoods: San Elijo hills Equipment: Garage Door Opener Other Fees: 0 Sewer: Sewer Connected, Public Sewer Topography: ,LL
Location
State CA
County San Diego
Area 92078 - San Marcos
Building/Complex Name Promontory Ridge
Zoning R-1:SINGLE
Interior
Interior Features Built-in Features, Balcony, Ceiling Fan(s), Crown Molding, Cathedral Ceiling(s), Dry Bar, Granite Counters, High Ceilings, Open Floorplan, Pantry, Recessed Lighting, Storage, Two Story Ceilings, Bedroom on Main Level, Loft, Main Level Master, Walk-In Closet(s)
Heating Forced Air, Fireplace(s), Natural Gas
Cooling Central Air, Dual, Zoned
Flooring Laminate, Stone, Wood
Fireplaces Type Living Room, Master Bedroom, Outside
Fireplace Yes
Appliance Counter Top, Double Oven, Dishwasher, Electric Oven, Gas Cooktop, Disposal, Gas Water Heater, Ice Maker, Microwave, Refrigerator, Range Hood, Self Cleaning Oven, Vented Exhaust Fan
Laundry Electric Dryer Hookup, Gas Dryer Hookup, Laundry Room
Exterior
Garage Driveway
Garage Spaces 2.0
Garage Description 2.0
Fence Wood, Wrought Iron
Pool None
Community Features Gated
Utilities Available Cable Available, Phone Connected, Underground Utilities, Water Connected
Amenities Available Jogging Path, Outdoor Cooking Area, Barbecue, Picnic Area, Playground, Pets Allowed, Security, Trail(s)
Roof Type Concrete
Porch Deck, Front Porch, Patio
Parking Type Driveway
Total Parking Spaces 4
Private Pool No
Building
Lot Description Drip Irrigation/Bubblers
Story Multi/Split
Entry Level Multi/Split
Architectural Style Cape Cod, Colonial
Level or Stories Multi/Split
Construction Status Updated/Remodeled,Turnkey
Others
HOA Name san elijo community assoc
Tax ID 2235001400
Security Features Security System,Carbon Monoxide Detector(s),Security Gate,Gated Community,Key Card Entry,Smoke Detector(s),Security Lights
Acceptable Financing Cash, Conventional, FHA, VA Loan
Listing Terms Cash, Conventional, FHA, VA Loan
Financing Cash
Read Less Info
Want to know what your home might be worth? Contact us for a FREE valuation!

Our team is ready to help you sell your home for the highest possible price ASAP

Bought with Matt Berman • Berman Estates







