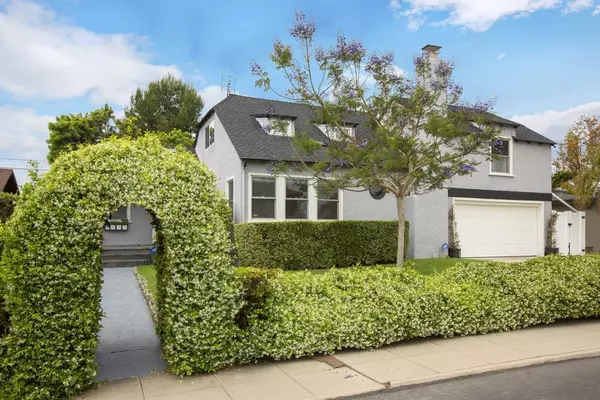$1,050,000
$1,125,000
6.7%For more information regarding the value of a property, please contact us for a free consultation.
4 Beds
3 Baths
2,630 SqFt
SOLD DATE : 09/07/2018
Key Details
Sold Price $1,050,000
Property Type Single Family Home
Sub Type Single Family Residence
Listing Status Sold
Purchase Type For Sale
Square Footage 2,630 sqft
Price per Sqft $399
Subdivision Point Loma
MLS Listing ID 180025834
Sold Date 09/07/18
Bedrooms 4
Full Baths 3
HOA Y/N No
Year Built 1942
Property Description
Room to grow in this spacious, beautifully remodeled (2015) home in coveted Point Loma vicinity! Short walk to all the added-value amenities at Liberty Station. City/Bay views from upstairs Master Suite. Private back garden w/spa & koi pond. Waterfall, asstd fruit & nice shade trees. Original wood flooring. Chef's kitchen opens to family room w/fireplace. Formal living room also w/adobe fireplace. Two Master Suites w/remodeled bathrooms. High-end features & fixtures and custom details abound. A must-see! The location of this beautiful home cannot be over-emphasized! Within a quick, 10-minute walk to the fabulous Liberty Station, with all the amazing shops, restaurants, bars, wide-open parks and The Loma Club, a 9-hole executive golf course. Easy walk, run or bike ride to Harbor & Shelter Islands, airport, etc. Wonderful schools nearby, from Kinder through H.S. The best of Point Loma living! Home is spacious and comfortable. Beautifully remodeled home (2015)with attention to detail, while still maintaining some of its original charm. Remodel includes a new roof, full kitchen expansion & remodel, all bathrooms remodeled, upstairs Master bedroom expansion & remodel, great room remodel and exterior patio, back garden remodel to include a tumbled slate walkway, flagstone deck, raised herb garden and new stamped concrete walkway. Lovely, quiet back garden also boasts a koi pond, waterfall, spa, fruit trees and mature shade trees all providing a wonderful area to barbecue, entertain and enjoy being outdoors! Entrance to the home opens into the living room with original (1942) hardwood floors, adobe fireplace and charming round windows. All the rooms on the first floor, including the two bedrooms, as well as the living room and dining room, are all plaster walls and ceiling. All these rooms are part of the original house (2 bedroom, 1 bath). Door knobs are solid brass from the 1940's. The front bedroom has been converted to a kitchen/workroom/hobby room with...
Location
State CA
County San Diego
Area 92110 - Old Town Sd
Interior
Interior Features Bedroom on Main Level
Heating Forced Air, Natural Gas
Cooling None
Fireplaces Type Family Room, Living Room
Fireplace Yes
Appliance Built-In Range, Barbecue, Dishwasher, Electric Oven, Disposal, Refrigerator, Water Softener, Water Purifier
Laundry Gas Dryer Hookup
Exterior
Garage Concrete
Garage Spaces 2.0
Garage Description 2.0
Fence Vinyl
Pool None
Utilities Available Phone Connected, Sewer Connected, Water Connected
View Y/N Yes
View Bay, City Lights, Mountain(s), Panoramic
Roof Type Shingle
Parking Type Concrete
Total Parking Spaces 5
Private Pool No
Building
Story 3
Entry Level Three Or More
Level or Stories Three Or More
Others
Tax ID 4503850400
Acceptable Financing Cash, Conventional
Listing Terms Cash, Conventional
Financing Conventional
Read Less Info
Want to know what your home might be worth? Contact us for a FREE valuation!

Our team is ready to help you sell your home for the highest possible price ASAP

Bought with Max Folkers • RE/MAX Pacific







