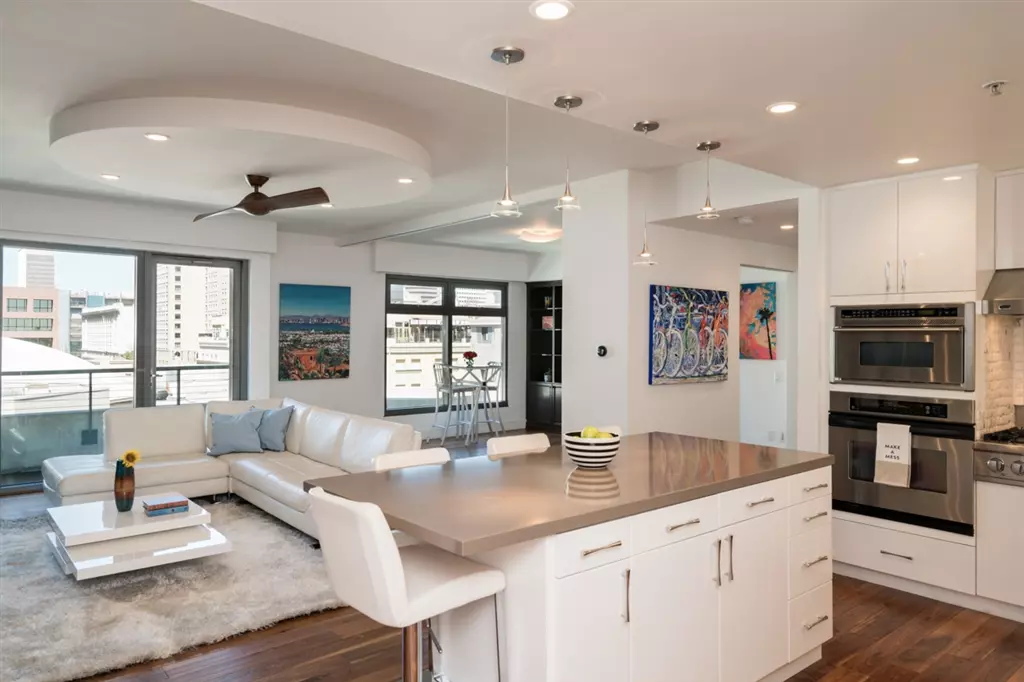$699,900
$699,900
For more information regarding the value of a property, please contact us for a free consultation.
2 Beds
2 Baths
1,237 SqFt
SOLD DATE : 10/10/2018
Key Details
Sold Price $699,900
Property Type Condo
Sub Type Condominium
Listing Status Sold
Purchase Type For Sale
Square Footage 1,237 sqft
Price per Sqft $565
Subdivision Downtown
MLS Listing ID 180052490
Sold Date 10/10/18
Bedrooms 2
Full Baths 2
Condo Fees $856
Construction Status Turnkey
HOA Fees $856/mo
HOA Y/N Yes
Year Built 2003
Lot Size 1.360 Acres
Property Description
Stylish designer upgrades are found throughout this beautiful north-facing residence on the 8th floor of Renaissance with exceptional city and bay views. Revel in hardwood floors, motorized shades, smart home automation, custom built-ins, brilliant lighting, contemporary Minka Aire fans, and a wonderfully remodeled kitchen. The 2nd bedroom has been opened up to the living area, but may be enclosed by a floor-to-ceiling removable wall expertly concealed out of sight when not in use. Please see supp. Pristine style and functionality flow throughout this thoughtfully remodeled home. The kitchen was entirely reimagined and modernized featuring a deep Luxart kitchen sink, instant hot water faucet, chrome fixtures, high-gloss cabinets, Silestone counters, Calacatta Italian tile backsplash, a Viking range and hood, and adjacent wine storage galore. Retreat to the luxurious master suite boasting custom organizers by California Closets in the walk-in closet, plus en-suite bath with a dual vanity, Jacuzzi tub, and walk-in shower. Additional features in this home include numerous high-end built-ins, a queen-size Murphy bed in the second bedroom, and private balcony. Please see attached documents for a full list of products featured. Renaissance amenities include staffed lobbies, 24/7 security, pool and spa, barbecues, seating areas, an outdoor fireplace, a well-equipped fitness center, and meeting rooms. At the foot of Renaissance, a myriad of retailers are just an elevator ride away, including a bank, tanning salon, dry cleaners, Postal Annex, and a coffee/sandwich shop. Enjoy easy access to walking paths, bus and trolley lines, excellent restaurants, shopping, and a 24-hour Ralphs Signature market next door. You will love this desirable Marina District Locale! Renaissance is VA approved!. Neighborhoods: Marina District / Downtown Complex Features: ,,,,,,,, Equipment: Dryer, Range/Oven, Washer Other Fees: 0 Sewer: Sewer Connected Topography: LL
Location
State CA
County San Diego
Area 92101 - San Diego Downtown
Building/Complex Name Renaissance
Zoning R-1:SINGLE
Interior
Interior Features BuiltinFeatures, Balcony, OpenFloorplan, RecessedLighting, BedroomonMainLevel, MainLevelMaster, WalkInClosets
Heating ForcedAir, SeeRemarks
Cooling CentralAir
Flooring Tile, Wood
Fireplace No
Appliance Dishwasher, Disposal, GasWaterHeater, Microwave, Refrigerator
Laundry SeeRemarks
Exterior
Garage Assigned, Gated, CommunityStructure
Garage Spaces 2.0
Garage Description 2.0
Fence Security
Pool Community, InGround, Association
Community Features Gated, Pool
Utilities Available SewerConnected, WaterConnected
Amenities Available Clubhouse, ControlledAccess, FitnessCenter, HotWater, MeetingRoom, Management, Barbecue, Pool, PetRestrictions, Guard, SpaHotTub, Security, Storage
View Y/N Yes
View Bay, CityLights, Neighborhood
Roof Type SeeRemarks
Accessibility NoStairs
Porch Covered
Parking Type Assigned, Gated, CommunityStructure
Total Parking Spaces 2
Private Pool No
Building
Story 1
Entry Level One
Level or Stories One
Construction Status Turnkey
Others
HOA Name Onsite
Tax ID 5350661321
Security Features ClosedCircuitCameras,FireSprinklerSystem,GatedwithGuard,GatedCommunity,SecurityGuard
Acceptable Financing Cash, Conventional, VALoan
Listing Terms Cash, Conventional, VALoan
Financing Conventional
Read Less Info
Want to know what your home might be worth? Contact us for a FREE valuation!

Our team is ready to help you sell your home for the highest possible price ASAP

Bought with Greg Burnham • Bennion Deville Homes







