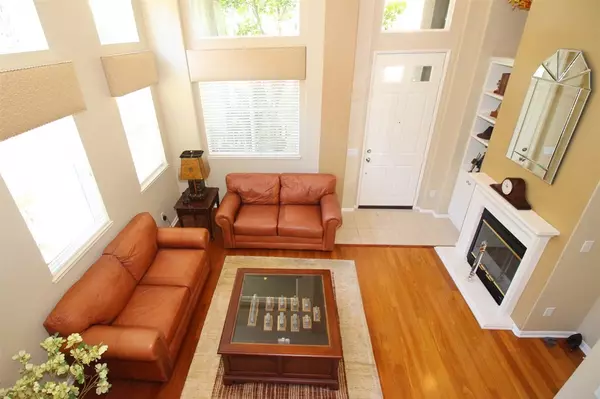$625,000
$639,000
2.2%For more information regarding the value of a property, please contact us for a free consultation.
3 Beds
3 Baths
1,851 SqFt
SOLD DATE : 08/31/2018
Key Details
Sold Price $625,000
Property Type Townhouse
Sub Type Townhouse
Listing Status Sold
Purchase Type For Sale
Square Footage 1,851 sqft
Price per Sqft $337
Subdivision Kearny Mesa
MLS Listing ID 180037560
Sold Date 08/31/18
Bedrooms 3
Full Baths 2
Half Baths 1
Condo Fees $265
HOA Fees $265/mo
HOA Y/N Yes
Year Built 2004
Property Description
Located in the upscale Boardwalk complex, this beautiful and highly upgraded Brownstone corner unit provides abundant natural light with a “detached home” feel inside. Elegant “Santos” mahogany flooring throughout much of the home. Granite countertops and backsplash in kitchen complements the flooring and includes breakfast bar for entertaining. California custom closets in all bedrooms. Please see Supplemental Remarks for more information about this beautiful home. This Plan 3 Boardwalk townhome is in immaculate condition with inviting interior appointments and decorated in warm colors. Features include: Gourmet kitchen with Sub Zero refrigerator, granite countertops with white European cabinetry, including pantry cabinet with pull out drawers…Mahogany flooring in first level, stairway and hallways and master bedroom …16x16 tile flooring in master and 2nd bathrooms….wood mantle fireplace in living room .… Custom window treatments …. The master bedroom features custom built-in wall shelving and cabinets and California custom closet organizer in the two walk-in closets. Master bathroom has raised counter with overmount sinks and soaking tub …. 2nd and 3rd bedrooms also have custom closets …Ceiling fans in living room, dining room, family room, and all bedrooms …Central air and heating system …Washer and dryer included…Recess lighting throughout…extra high ceilings….Fire sprinklers….Front balcony/porch…Direct access to two car full size garage, fully dry walled and textured with “Race Deck” flooring, built-in shelving and generous extra storage extending past parking spaces. Experience contemporary and urban living in a warm comfortable setting. Complex features include fitness room and BBQ Pavilion. Boardwalk is located in the Spectrum Center community, centrally located in San Diego, with convenient access to freeways, restaurants and shopping. A great location for commuters to anywhere in San Diego. A YMCA facility and restaurants are two blocks away, ...
Location
State CA
County San Diego
Area 92123 - San Diego
Building/Complex Name Boardwalk
Zoning R-1:SINGLE
Interior
Interior Features High Ceilings, Two Story Ceilings
Heating Forced Air, Fireplace(s), Natural Gas
Cooling Central Air
Flooring Tile, Wood
Fireplaces Type Living Room
Fireplace Yes
Appliance Dishwasher, Disposal, Gas Water Heater, Microwave, Refrigerator
Laundry Electric Dryer Hookup, Gas Dryer Hookup, Laundry Room, Upper Level
Exterior
Garage Door-Multi, Garage, Garage Door Opener, On Street
Garage Spaces 2.0
Garage Description 2.0
Fence None
Pool None
Roof Type Composition
Porch Brick, Covered, Front Porch
Parking Type Door-Multi, Garage, Garage Door Opener, On Street
Total Parking Spaces 2
Private Pool No
Building
Story 2
Entry Level Two
Level or Stories Two
Others
HOA Name Boardwalk at Spectrum
Tax ID 3692211225
Acceptable Financing Cash, Conventional, VA Loan
Listing Terms Cash, Conventional, VA Loan
Financing Conventional
Read Less Info
Want to know what your home might be worth? Contact us for a FREE valuation!

Our team is ready to help you sell your home for the highest possible price ASAP

Bought with Theresa Ann Metri • Homeplus Corporation







