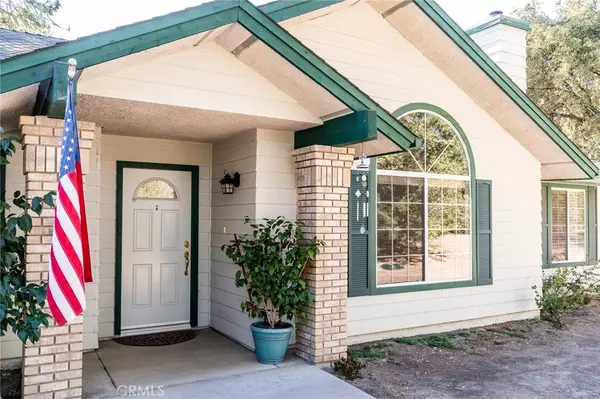$368,000
$369,900
0.5%For more information regarding the value of a property, please contact us for a free consultation.
3 Beds
3 Baths
2,060 SqFt
SOLD DATE : 12/12/2019
Key Details
Sold Price $368,000
Property Type Single Family Home
Sub Type Single Family Residence
Listing Status Sold
Purchase Type For Sale
Square Footage 2,060 sqft
Price per Sqft $178
MLS Listing ID MP19234722
Sold Date 12/12/19
Bedrooms 3
Full Baths 3
Condo Fees $125
Construction Status Turnkey
HOA Fees $10/ann
HOA Y/N Yes
Year Built 2002
Lot Size 1.760 Acres
Property Description
This Decorators Dream Home in desirable Lushmedows Estates has the perfect floor plan with 2,060 sq. ft, 3 bedrooms, 3 bathrooms plus a den that can easily be a 4th bedroom. The 1080 sq. ft. SHOP with 14 ft. doors in front and back and a workshop will accommodate your tools as well as your RV! The Master Bedroom Suite and den are on one side of the house and 2 bedrooms on the other side with the living room, kitchen and dining area in the middle - perfect for kids and guests! Some of the features include a great open floor plan with a bar that opens to the kitchen and living room, dramatic cathedral ceilings, gorgeous engineered laminate flooring, hall bath with a large luxurious jetted tub, indoor laundry room with access to the rear yard, RV parking with clean out, gorgeous views from both front and back of beautiful trees and mountains that twill take your breath away during the winter with a dusting of snow! The master bedroom suite is very spacious and includes a separate dressing room and vanity area, 2 sinks and a large walk-in closet as well as separate shower area. This home is move-in ready in a community that allows you to walk to Dawn Lake and features a picnic area, walking trails and more.
Location
State CA
County Mariposa
Area Mp3 - Mariposa 3
Zoning 210
Rooms
Other Rooms Workshop
Main Level Bedrooms 3
Interior
Interior Features Cathedral Ceiling(s), High Ceilings, Open Floorplan, Pantry, Main Level Master, Walk-In Closet(s), Workshop
Heating Central
Cooling Central Air
Flooring Laminate
Fireplaces Type Living Room
Fireplace Yes
Appliance Dishwasher, Disposal, Gas Range, Washer
Laundry Inside, Laundry Room
Exterior
Garage Direct Access, Garage, RV Hook-Ups, RV Access/Parking, Workshop in Garage
Garage Spaces 2.0
Garage Description 2.0
Fence Partial, Wire
Pool None
Community Features Biking, Foothills, Hiking, Lake, Mountainous, Rural, Park
Amenities Available Outdoor Cooking Area, Barbecue, Picnic Area, Playground, Trail(s)
View Y/N Yes
View Hills, Trees/Woods
Roof Type Composition
Accessibility Accessible Entrance
Attached Garage Yes
Total Parking Spaces 2
Private Pool No
Building
Lot Description Corner Lot, Near Park, Paved, Trees
Story 1
Entry Level One
Sewer Septic Tank
Water Well
Architectural Style Contemporary
Level or Stories One
Additional Building Workshop
New Construction No
Construction Status Turnkey
Schools
School District Mariposa County Unified
Others
Senior Community No
Tax ID 0151140040
Acceptable Financing Cash, Cash to New Loan, Conventional, 1031 Exchange, FHA
Listing Terms Cash, Cash to New Loan, Conventional, 1031 Exchange, FHA
Financing Conventional
Special Listing Condition Standard
Read Less Info
Want to know what your home might be worth? Contact us for a FREE valuation!

Our team is ready to help you sell your home for the highest possible price ASAP

Bought with Julie Gerken • Century 21 Ditton Realty Oak







