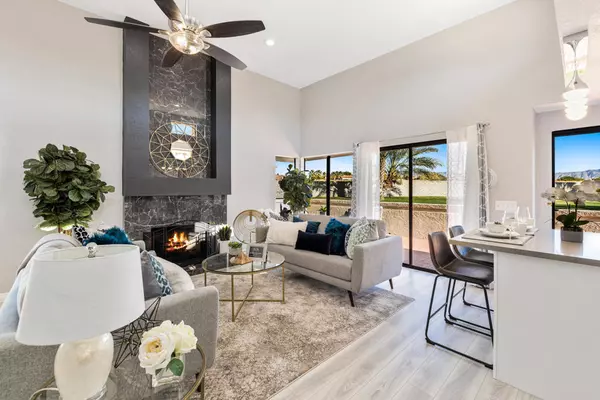$390,000
$379,999
2.6%For more information regarding the value of a property, please contact us for a free consultation.
3 Beds
2 Baths
1,537 SqFt
SOLD DATE : 02/10/2021
Key Details
Sold Price $390,000
Property Type Condo
Sub Type Condominium
Listing Status Sold
Purchase Type For Sale
Square Footage 1,537 sqft
Price per Sqft $253
Subdivision Casablanca
MLS Listing ID 219055854DA
Sold Date 02/10/21
Bedrooms 3
Full Baths 2
Condo Fees $440
Construction Status Updated/Remodeled
HOA Fees $440/mo
HOA Y/N Yes
Year Built 1985
Lot Size 3,049 Sqft
Property Description
Beautifully remodeled condo that shows like a new home in highly sought after Casablanca community. This light & bright 3 BED/2BA has been renovated top to bottom and is ready for you to move in and enjoy the desert resort lifestyle! This open concept beauty features vaulted ceilings with an abundance of natural light. A new contemporary kitchen complete with white shaker cabinets, stylish backsplash, all new stainless steel appliances, quartz counters, and island addition. Upgrades include new washer/dryer, new flooring throughout, professionally painted interiors, recessed lighting, upgraded fireplace and all new light fixtures and ceiling fans throughout. Oversized master bedroom has a tranquil private atrium space with skylights as well as spacious walk-in closet and remodeled private master bath complete with newly tiled shower, new bathroom cabinets with quartz counters, dual vanity and private makeup area. Two additional nicely sized bedrooms - one currently decorated as an office. Great private corner location in the community with large wrap around rear patio. Attached 2 car garage is oversized and has plenty of storage with cabinets as well as an additional bonus storage room. Monthly HOA dues include cable, internet, maintenance, roof, trash, landscaping, tennis and pickleball, 4 community pools and spas. An excellent community centrally located just minutes to El Paseo, shopping and restaurants.
Location
State CA
County Riverside
Area 322 - North Palm Desert
Zoning R-1A
Interior
Interior Features Separate/Formal Dining Room, Open Floorplan, Atrium, Primary Suite, Walk-In Closet(s)
Heating Forced Air
Cooling Gas
Flooring Laminate, Tile
Fireplaces Type Gas, Living Room
Fireplace Yes
Appliance Dishwasher, Gas Cooking, Gas Oven, Gas Range, Refrigerator
Laundry Laundry Room
Exterior
Garage Driveway, Oversized
Garage Spaces 2.0
Garage Description 2.0
Fence Partial, Stucco Wall
Pool Community, In Ground
Community Features Gated, Pool
Utilities Available Cable Available
Amenities Available Insurance, Tennis Court(s), Trash, Cable TV
View Y/N Yes
View Mountain(s)
Parking Type Driveway, Oversized
Attached Garage Yes
Total Parking Spaces 4
Private Pool Yes
Building
Lot Description Cul-De-Sac, Greenbelt, Planned Unit Development, Sprinkler System
Story 1
Entry Level One
Level or Stories One
New Construction No
Construction Status Updated/Remodeled
Schools
School District Desert Sands Unified
Others
Senior Community No
Tax ID 622050021
Security Features Gated Community
Acceptable Financing Cash, Conventional
Listing Terms Cash, Conventional
Financing Cash
Special Listing Condition Standard
Read Less Info
Want to know what your home might be worth? Contact us for a FREE valuation!

Our team is ready to help you sell your home for the highest possible price ASAP

Bought with David Uhlman • Coldwell Banker Realty







