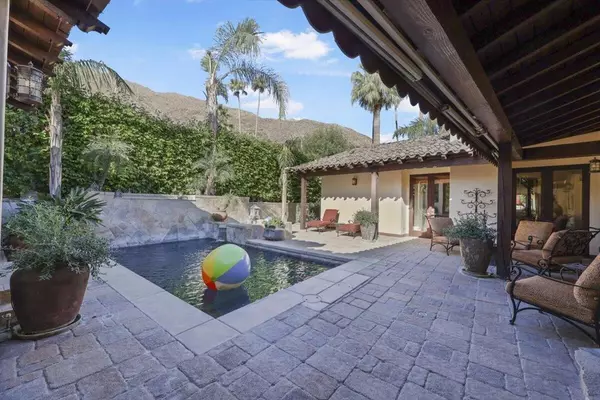
4 Beds
4 Baths
2,407 SqFt
4 Beds
4 Baths
2,407 SqFt
OPEN HOUSE
Sat Nov 16, 12:00pm - 2:00pm
Sun Nov 17, 12:00pm - 2:00pm
Key Details
Property Type Single Family Home
Sub Type Single Family Residence
Listing Status Active
Purchase Type For Sale
Square Footage 2,407 sqft
Price per Sqft $934
Subdivision The Mesa
MLS Listing ID 219119774PS
Bedrooms 4
Full Baths 3
Half Baths 1
HOA Y/N No
Year Built 2007
Lot Size 8,276 Sqft
Property Description
Location
State CA
County Riverside
Area 334 - South End Palm Springs
Interior
Interior Features Beamed Ceilings, Breakfast Bar, Separate/Formal Dining Room, Primary Suite
Heating Central, Forced Air, Fireplace(s), Zoned
Cooling Central Air
Fireplaces Type Gas Starter, Living Room, Primary Bedroom
Fireplace Yes
Appliance Dishwasher, Freezer, Gas Cooking, Microwave, Refrigerator
Laundry Laundry Closet
Exterior
Garage Driveway, Garage, Garage Door Opener, On Street
Garage Spaces 3.0
Garage Description 3.0
Pool Electric Heat, In Ground, Pebble, Private, Waterfall
View Y/N Yes
View Mountain(s)
Roof Type Clay
Porch See Remarks
Parking Type Driveway, Garage, Garage Door Opener, On Street
Attached Garage Yes
Total Parking Spaces 6
Private Pool Yes
Building
Story 1
Entry Level One
Architectural Style Spanish
Level or Stories One
New Construction No
Others
Senior Community No
Tax ID 513362015
Security Features Security Gate
Acceptable Financing Cash, Cash to Existing Loan, Cash to New Loan, Conventional
Listing Terms Cash, Cash to Existing Loan, Cash to New Loan, Conventional
Special Listing Condition Standard








