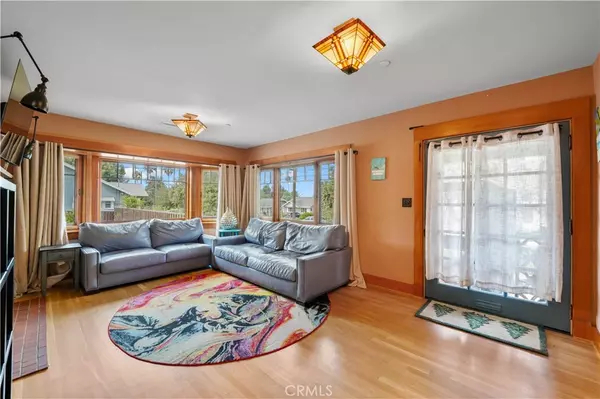
5 Beds
5 Baths
2,900 SqFt
5 Beds
5 Baths
2,900 SqFt
OPEN HOUSE
Sun Nov 17, 1:00pm - 4:00pm
Key Details
Property Type Single Family Home
Sub Type Single Family Residence
Listing Status Active
Purchase Type For Sale
Square Footage 2,900 sqft
Price per Sqft $999
MLS Listing ID SR24162770
Bedrooms 5
Full Baths 4
Half Baths 1
Construction Status Updated/Remodeled,Turnkey
HOA Y/N No
Year Built 1914
Lot Size 0.667 Acres
Property Description
Location
State CA
County Los Angeles
Area 646 - Pasadena (Ne)
Zoning PSR6
Rooms
Other Rooms Guest House Detached, Guest House
Main Level Bedrooms 5
Interior
Interior Features Built-in Features, Ceiling Fan(s), Separate/Formal Dining Room, Eat-in Kitchen, Living Room Deck Attached, Pantry, Unfurnished, Bedroom on Main Level, Loft, Main Level Primary, Primary Suite, Walk-In Pantry, Walk-In Closet(s)
Heating Central, See Remarks
Cooling Central Air
Flooring Tile, Wood
Fireplaces Type Decorative, Living Room
Inclusions Playground
Fireplace Yes
Appliance 6 Burner Stove, Dishwasher, Gas Oven, Gas Range, Refrigerator, Dryer, Washer
Laundry Inside, Laundry Room
Exterior
Garage Door-Multi, Driveway, Garage, RV Access/Parking, On Street
Garage Spaces 4.0
Garage Description 4.0
Pool None
Community Features Biking, Golf, Hiking, Street Lights, Sidewalks, Park
Utilities Available Cable Available, Electricity Available, Natural Gas Available, Phone Available, Sewer Available, Water Available
View Y/N Yes
View Hills, Mountain(s), Neighborhood, Valley, Trees/Woods
Accessibility None
Porch Concrete, Covered, Deck, Front Porch, Open, Patio, Porch, Wood
Parking Type Door-Multi, Driveway, Garage, RV Access/Parking, On Street
Attached Garage No
Total Parking Spaces 4
Private Pool No
Building
Lot Description 0-1 Unit/Acre, Back Yard, Front Yard, Lawn, Landscaped, Near Park, Yard
Dwelling Type House
Story 1
Entry Level One
Sewer Public Sewer
Water Public
Architectural Style Craftsman
Level or Stories One
Additional Building Guest House Detached, Guest House
New Construction No
Construction Status Updated/Remodeled,Turnkey
Schools
School District Pasadena Unified
Others
Senior Community No
Tax ID 5848007006
Security Features Carbon Monoxide Detector(s),Smoke Detector(s)
Acceptable Financing Cash, Conventional
Listing Terms Cash, Conventional
Special Listing Condition Standard








