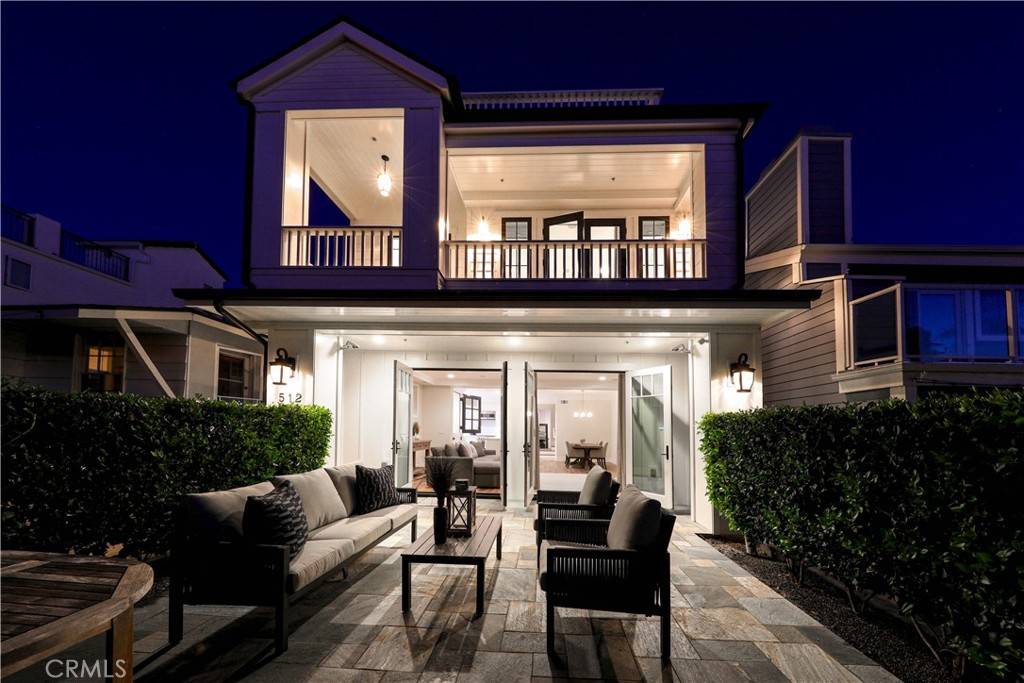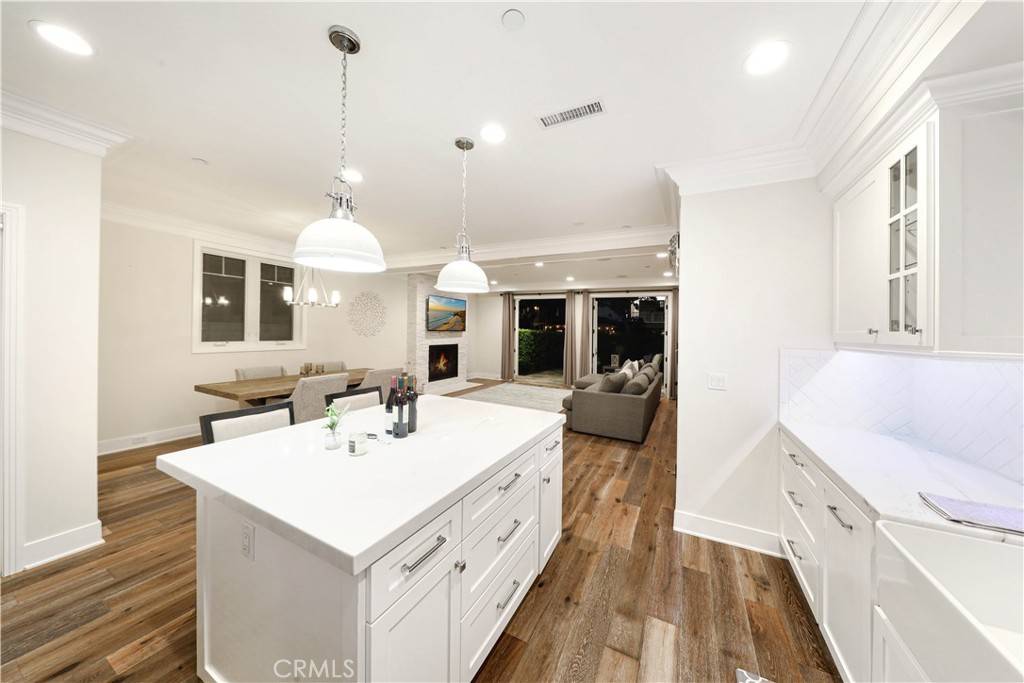3 Beds
4 Baths
2,097 SqFt
3 Beds
4 Baths
2,097 SqFt
Key Details
Property Type Condo
Sub Type Condominium
Listing Status Active
Purchase Type For Rent
Square Footage 2,097 sqft
Subdivision Corona Del Mar North Of Pch (Cnhw)
MLS Listing ID OC24210920
Bedrooms 3
Full Baths 3
Half Baths 1
HOA Y/N No
Rental Info 6 Months
Year Built 2016
Property Sub-Type Condominium
Property Description
Location
State CA
County Orange
Area Cs - Corona Del Mar - Spyglass
Zoning R2
Interior
Interior Features Breakfast Bar, Balcony, Ceiling Fan(s), Crown Molding, Eat-in Kitchen, Furnished, Living Room Deck Attached, Open Floorplan, Pantry, Quartz Counters, Recessed Lighting, Wired for Data, Bar, Wired for Sound, Attic, Instant Hot Water, Walk-In Closet(s)
Heating Forced Air
Cooling Central Air
Flooring Wood
Fireplaces Type Family Room, Gas, Living Room, Primary Bedroom
Furnishings Furnished
Fireplace Yes
Appliance 6 Burner Stove, Built-In Range, Barbecue, Convection Oven, Double Oven, Dishwasher, Freezer, Disposal, Gas Range, High Efficiency Water Heater, Ice Maker, Microwave, Refrigerator, Solar Hot Water, Tankless Water Heater, Dryer, Washer
Laundry Inside, Laundry Closet, Laundry Room
Exterior
Exterior Feature Rain Gutters
Parking Features Attached Carport, Covered, Carport, Direct Access, Door-Single, Garage, Public, Garage Faces Rear
Garage Spaces 1.0
Garage Description 1.0
Pool None
Community Features Biking, Curbs, Gutter(s), Storm Drain(s), Street Lights, Suburban, Sidewalks
Utilities Available Cable Available, Electricity Connected, Natural Gas Connected, Sewer Connected, Water Connected
View Y/N Yes
View Bridge(s), Catalina, City Lights, Park/Greenbelt, Harbor, Hills, Mountain(s), Neighborhood, Ocean, Panoramic
Accessibility Accessible Approach with Ramp
Porch Concrete, Covered, Deck, Enclosed, Front Porch, Open, Patio, Porch, Rooftop, Wrap Around
Attached Garage Yes
Total Parking Spaces 2
Private Pool No
Building
Lot Description Front Yard, Sprinklers In Front, Sprinkler System, Street Level, Walkstreet, Yard
Dwelling Type Duplex
Story 2
Entry Level Three Or More
Sewer Public Sewer
Water Public
Architectural Style Contemporary, Craftsman, Custom, Ranch
Level or Stories Three Or More
New Construction No
Schools
School District Newport Mesa Unified
Others
Pets Allowed Call
Senior Community No
Tax ID 93801866
Security Features Prewired,Carbon Monoxide Detector(s),Fire Detection System,Fire Sprinkler System,Smoke Detector(s)
Special Listing Condition Standard
Pets Allowed Call







