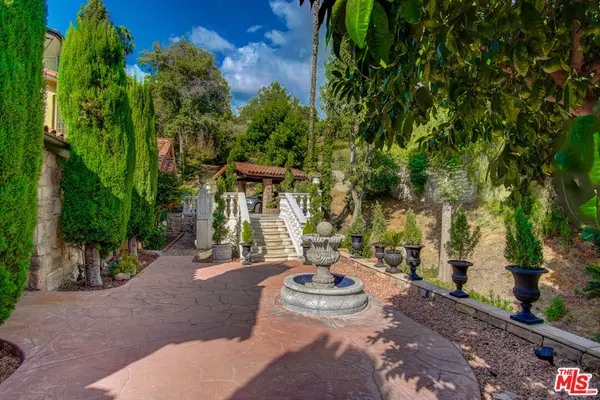
5 Beds
5 Baths
4,384 SqFt
5 Beds
5 Baths
4,384 SqFt
Key Details
Property Type Single Family Home
Sub Type Single Family Residence
Listing Status Active
Purchase Type For Sale
Square Footage 4,384 sqft
Price per Sqft $456
MLS Listing ID 24441657
Bedrooms 5
Full Baths 3
Half Baths 1
HOA Y/N No
Year Built 1961
Lot Size 0.900 Acres
Lot Dimensions Assessor
Property Description
Location
State CA
County Los Angeles
Area 88 - La Habra Heights
Zoning LHRA1*
Rooms
Other Rooms Guest House
Interior
Interior Features Attic, Wine Cellar, Walk-In Closet(s)
Heating Central
Cooling Central Air
Flooring Carpet, Wood
Fireplaces Type Family Room, Guest Accommodations, Living Room, Outside
Furnishings Unfurnished
Fireplace Yes
Appliance Barbecue, Dishwasher, Refrigerator, Trash Compactor, Water Purifier
Laundry Inside
Exterior
Garage Carport, Door-Multi, Detached Carport, Driveway, Garage, Guest
Pool Heated, In Ground
View Y/N Yes
View City Lights, Hills, Trees/Woods
Parking Type Carport, Door-Multi, Detached Carport, Driveway, Garage, Guest
Attached Garage No
Total Parking Spaces 2
Building
Story 1
Entry Level One,Two
Architectural Style Mediterranean
Level or Stories One, Two
Additional Building Guest House
New Construction No
Others
Senior Community No
Tax ID 8236012004
Special Listing Condition Standard








