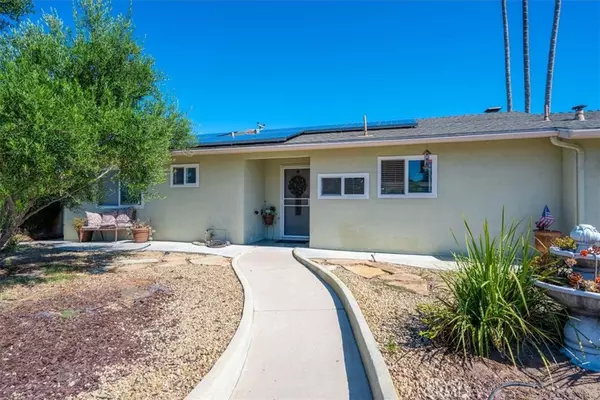
3 Beds
2 Baths
1,429 SqFt
3 Beds
2 Baths
1,429 SqFt
Key Details
Property Type Single Family Home
Sub Type Single Family Residence
Listing Status Pending
Purchase Type For Sale
Square Footage 1,429 sqft
Price per Sqft $489
MLS Listing ID SC24191806
Bedrooms 3
Full Baths 2
HOA Y/N No
Year Built 1961
Lot Size 10,018 Sqft
Property Description
The expansive lot is a true entertainer's dream, boasting a sparkling pool with a new heater and state-of-the-art filtration system, perfect for soaking up the California sun in your private oasis. With owned solar panels, enjoy eco-friendly living while significantly reducing energy costs.
As you walk through, you'll be captivated by the upgraded flooring that flows seamlessly throughout the home, paired with dual-pane windows that bathe every room in natural light. The heart of this home, the gourmet kitchen, features a striking kitchen island adorned with luxurious granite countertops and a designer backsplash that adds a touch of modern flair. Crown Moulding graces the ceilings, adding a layer of refinement to each space.
This is more than just a home; it's a lifestyle. From the open-concept layout that encourages gatherings to the serene backyard retreat, 1137 Via Alta is the epitome of luxurious living. With features and upgrades that cater to your every desire, this property is not just a must-see—it's a must-have. Don’t miss the opportunity to own this extraordinary residence that promises elegance, comfort, and unparalleled beauty at every turn. Your dream home awaits!
Location
State CA
County Santa Barbara
Area 699 - Not Defined
Zoning 10-R-1
Rooms
Other Rooms Shed(s)
Main Level Bedrooms 3
Interior
Interior Features All Bedrooms Down
Heating Central
Cooling None
Fireplaces Type Living Room
Fireplace Yes
Appliance Electric Range
Laundry See Remarks
Exterior
Exterior Feature Rain Gutters
Garage Garage Faces Front, Garage
Garage Spaces 2.0
Garage Description 2.0
Pool Gunite, In Ground, Private
Community Features Sidewalks
View Y/N Yes
View Hills
Roof Type Composition
Parking Type Garage Faces Front, Garage
Attached Garage Yes
Total Parking Spaces 2
Private Pool Yes
Building
Lot Description Level, Street Level, Yard
Dwelling Type House
Story 1
Entry Level One
Foundation Slab
Sewer Public Sewer
Water Public
Level or Stories One
Additional Building Shed(s)
New Construction No
Schools
School District Santa Maria-Bonita
Others
Senior Community No
Tax ID 103211004
Acceptable Financing Cash, Conventional, FHA, VA Loan
Listing Terms Cash, Conventional, FHA, VA Loan
Special Listing Condition Standard








