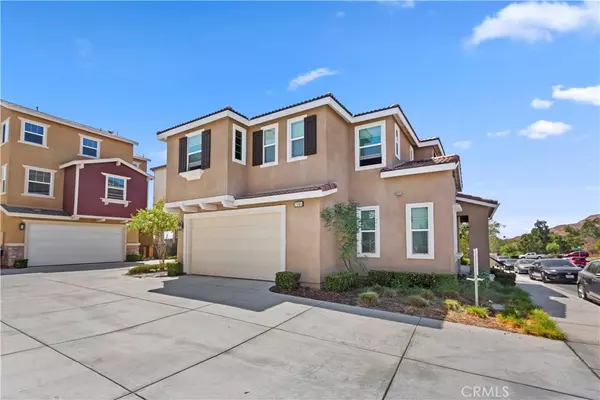
4 Beds
3 Baths
2,357 SqFt
4 Beds
3 Baths
2,357 SqFt
Key Details
Property Type Condo
Sub Type Condominium
Listing Status Pending
Purchase Type For Sale
Square Footage 2,357 sqft
Price per Sqft $254
MLS Listing ID CV24182401
Bedrooms 4
Full Baths 3
Condo Fees $176
Construction Status Turnkey
HOA Fees $176/mo
HOA Y/N Yes
Year Built 2020
Lot Size 2,500 Sqft
Property Description
The main bedroom has an en-suite bathroom with dual sink spaces and vanities, a large bathtub, shower and spacious walk-in closet. The laundry room boasts a large utility sink, cabinet space, shelves and a window. Additional noteworthy features include PAID OFF SOLAR, a water softener system, an attached 2-car garage with direct access into the home, a structured wiring hub in the main closet, security/home automation package, security alarm keypad with automation hub and pre-wired for telephone in the master bedroom and kitchen. There are also Green Energy-Efficient systems in place to help save resources and keep utility bills low, including: a tankless water heater, whole house fan, all recessed fixtures upgraded to LED and controlled by a dimmer switch.
The backyard patio is located right off the living room and is the perfect place to relax and enjoy a BBQ. The custom concrete and artificial turf is easy to maintain and great for pets, child’s play and entertaining. The HOA also includes parks and playgrounds. This is a rare 2-story model that is available and shows true pride of ownership in this beauty. It’s the perfect place to call home in an amazing community!!
Location
State CA
County Riverside
Area 251 - Jurupa Valley
Rooms
Main Level Bedrooms 1
Interior
Interior Features Ceiling Fan(s), Eat-in Kitchen, Granite Counters, Open Floorplan, Pantry, Recessed Lighting, Bedroom on Main Level, Loft, Primary Suite, Walk-In Pantry, Walk-In Closet(s)
Heating Central
Cooling Central Air, Whole House Fan
Flooring Carpet, Tile
Fireplaces Type None
Inclusions window coverings
Fireplace No
Appliance Dishwasher, Gas Cooktop, Gas Oven, Microwave, Water Softener, Tankless Water Heater
Laundry Inside
Exterior
Garage Garage, Guest
Garage Spaces 2.0
Garage Description 2.0
Fence Excellent Condition
Pool None
Community Features Park, Sidewalks, Gated
Amenities Available Playground
View Y/N No
View None
Porch Concrete, Enclosed, Front Porch, Patio
Parking Type Garage, Guest
Attached Garage Yes
Total Parking Spaces 2
Private Pool No
Building
Lot Description Back Yard, Corner Lot
Dwelling Type House
Story 2
Entry Level Two
Sewer Public Sewer
Water Public
Level or Stories Two
New Construction No
Construction Status Turnkey
Schools
School District Jurupa Unified
Others
HOA Name Granite Ridge
Senior Community No
Tax ID 174391073
Security Features Carbon Monoxide Detector(s),Gated Community,Smoke Detector(s)
Acceptable Financing Cash, Conventional, FHA, VA Loan
Listing Terms Cash, Conventional, FHA, VA Loan
Special Listing Condition Standard








