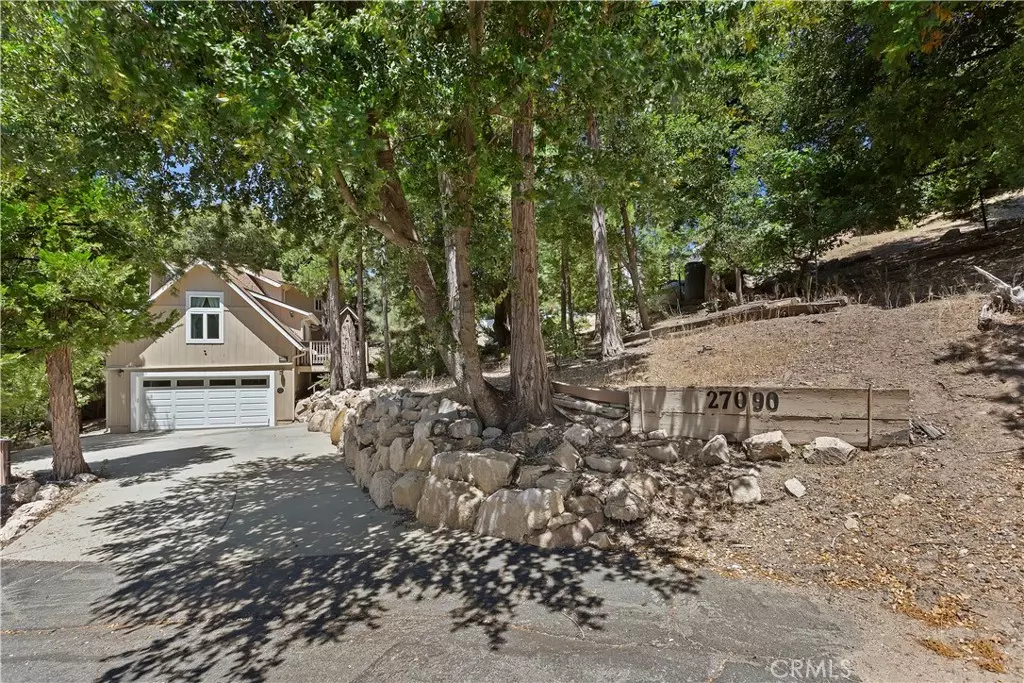
3 Beds
3 Baths
1,767 SqFt
3 Beds
3 Baths
1,767 SqFt
Key Details
Property Type Single Family Home
Sub Type Single Family Residence
Listing Status Active
Purchase Type For Sale
Square Footage 1,767 sqft
Price per Sqft $372
Subdivision Arrowhead Woods (Awhw)
MLS Listing ID EV24170989
Bedrooms 3
Full Baths 3
HOA Y/N No
Year Built 1980
Lot Size 0.825 Acres
Property Description
The meticulously maintained property boasts an array of thoughtful amenities. Inside, you'll find three bedrooms and three bathrooms, two bathrooms designed suite-style for added comfort, updated energy-efficient windows, and central forced air conditioning. The spacious 2-car garage is currently utilized as a game room but can be easily converted back to its original use for automobiles or boats. The property also includes eight car parking spaces and an RV space. Don't miss the chance to explore this mountain paradise, which offers both modern design and efficient use of space.
**The lot next door available for extra, which has apple and cherry trees, complemented by a custom irrigation water recovery system that adds beauty and sustainability. Build an ADU on this extra foundation that is approved for future building.
Location
State CA
County San Bernardino
Area 287A - Arrowhead Woods
Rooms
Main Level Bedrooms 1
Interior
Interior Features Beamed Ceilings, Ceiling Fan(s), Cathedral Ceiling(s), High Ceilings, Multiple Staircases, Bedroom on Main Level, Loft
Heating Central
Cooling Central Air
Flooring Wood
Fireplaces Type Family Room
Fireplace Yes
Appliance Dishwasher, Gas Oven, Gas Range, Gas Water Heater, Range Hood, Water Heater
Laundry Laundry Room
Exterior
Exterior Feature Lighting
Garage Driveway Level, Driveway Up Slope From Street
Garage Spaces 2.0
Garage Description 2.0
Pool None
Community Features Hiking, Lake, Mountainous, Rural
Utilities Available Electricity Connected, Natural Gas Connected, Phone Connected, Sewer Connected, Water Connected
View Y/N Yes
View Mountain(s), Trees/Woods
Roof Type Composition
Porch Deck, Porch, Wood
Parking Type Driveway Level, Driveway Up Slope From Street
Attached Garage Yes
Total Parking Spaces 2
Private Pool No
Building
Lot Description 0-1 Unit/Acre
Dwelling Type House
Story 2
Entry Level Two
Sewer Public Sewer
Water Public
Architectural Style Modern
Level or Stories Two
New Construction No
Schools
School District Rim Of The World
Others
Senior Community No
Tax ID 0345374090000
Security Features Smoke Detector(s)
Acceptable Financing Cash to New Loan
Listing Terms Cash to New Loan
Special Listing Condition Standard








