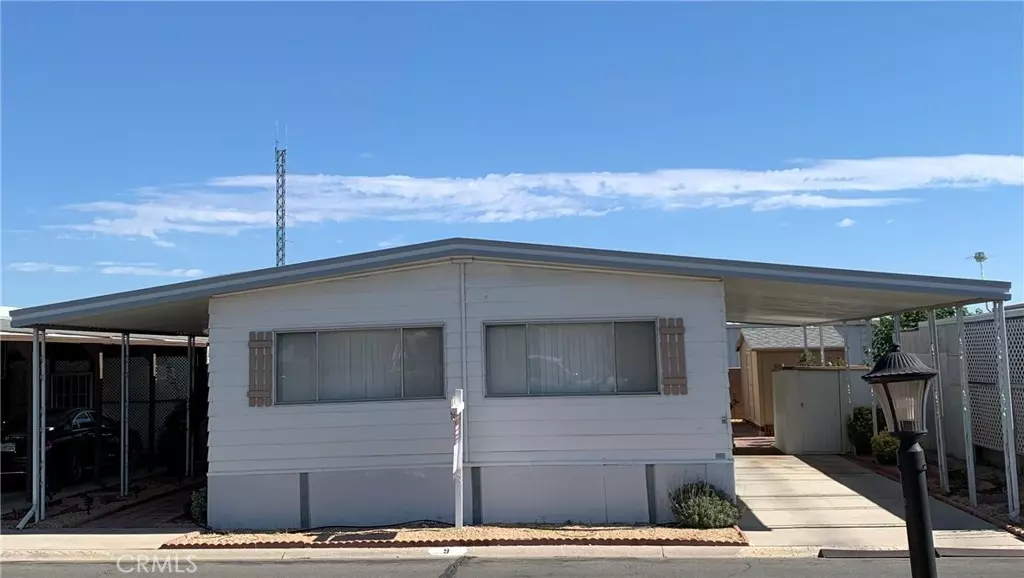
3 Beds
2 Baths
1,440 SqFt
3 Beds
2 Baths
1,440 SqFt
Key Details
Property Type Manufactured Home
Listing Status Pending
Purchase Type For Sale
Square Footage 1,440 sqft
Price per Sqft $52
MLS Listing ID HD24120250
Bedrooms 3
Full Baths 2
HOA Y/N No
Land Lease Amount 701.0
Year Built 1974
Property Description
Live your best life in this spacious 3-bedroom, 2-bathroom home in a highly sought-after active adult community. This desert gem boasts 1,440 square feet of comfortable living space, perfect for entertaining friends and family.
Move-in ready with a fresh update! Enjoy the peace of mind of new paint and new carpet throughout the home.
The chef's delight kitchen features a full suite of appliances, including a refrigerator, stove, dishwasher, and washer and dryer.
Unwind in the luxurious complete walk-in tub for a spa-like experience.
The inviting entrance patio offers a perfect spot to relax and enjoy the desert evenings.
Park your vehicles with ease under the covered carport with space for two.
This exceptional 55+ community provides a wealth of amenities to keep you active and social. Here are just a few to enjoy:
Clubhouse
Playroom
BBQ area
Sparkling swimming pool
Room for events
Tennis court
Dog park
On-site manager
Don't miss your chance to be part of this vibrant community!
Location
State CA
County San Bernardino
Area Vic - Victorville
Building/Complex Name Victor Villa
Interior
Interior Features Built-in Features, All Bedrooms Down
Heating Central
Cooling Central Air
Flooring Carpet, Vinyl
Fireplace No
Appliance Water Heater, Dryer, Washer
Exterior
Garage Carport
Pool Community
Community Features Dog Park, Pool
Utilities Available Electricity Connected, Natural Gas Connected, Phone Connected, Sewer Connected, Water Connected
View Y/N No
View None
Accessibility None
Porch Covered
Parking Type Carport
Private Pool No
Building
Lot Description 0-1 Unit/Acre
Story 1
Entry Level One
Foundation Tie Down
Sewer Public Sewer
Water Public
Level or Stories One
Schools
School District Victor Valley Unified
Others
Pets Allowed Yes
Senior Community Yes
Tax ID 3092381056009
Security Features Security Gate
Acceptable Financing Cash, Cash to New Loan
Listing Terms Cash, Cash to New Loan
Special Listing Condition Standard
Pets Description Yes








